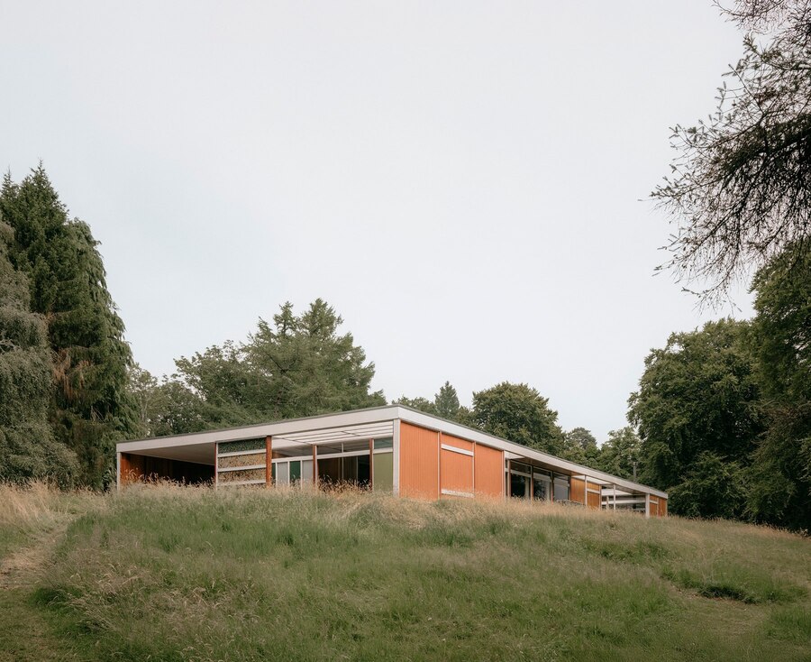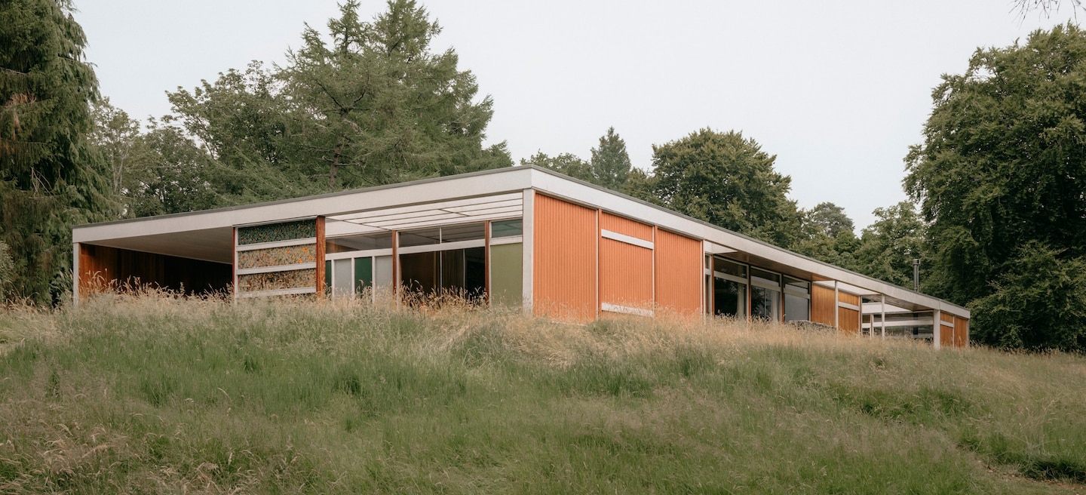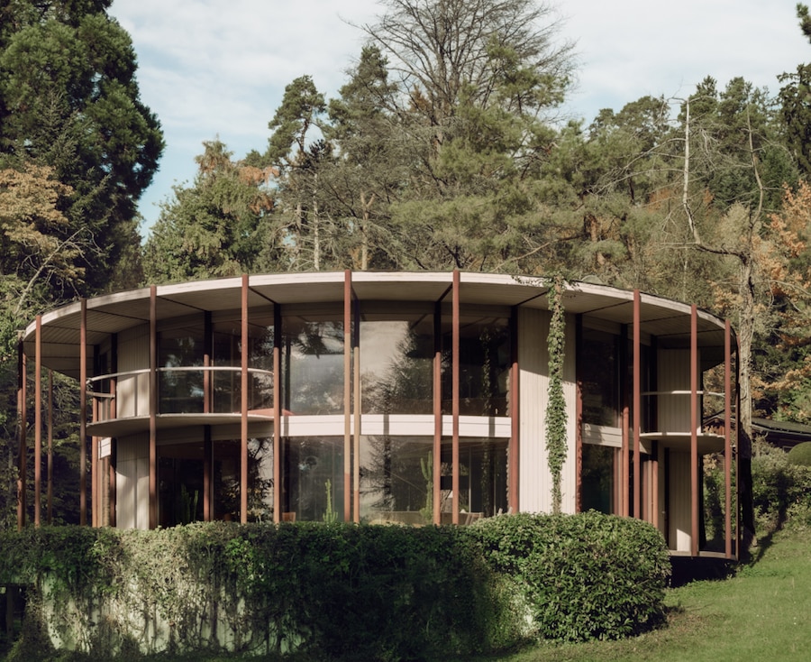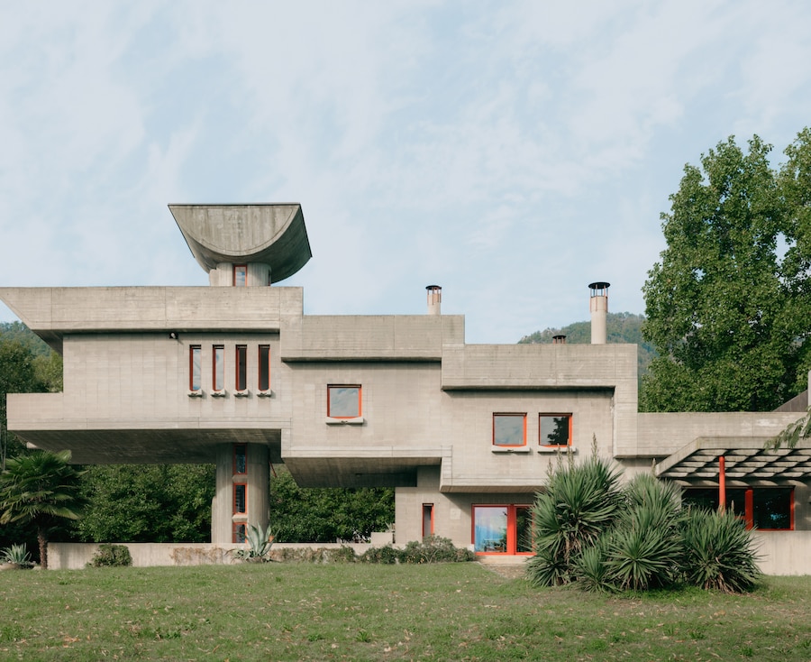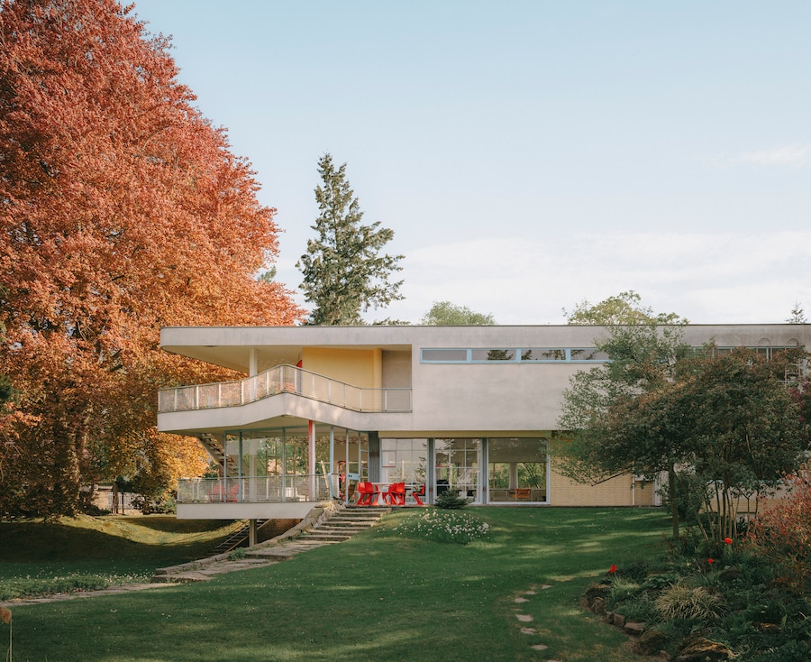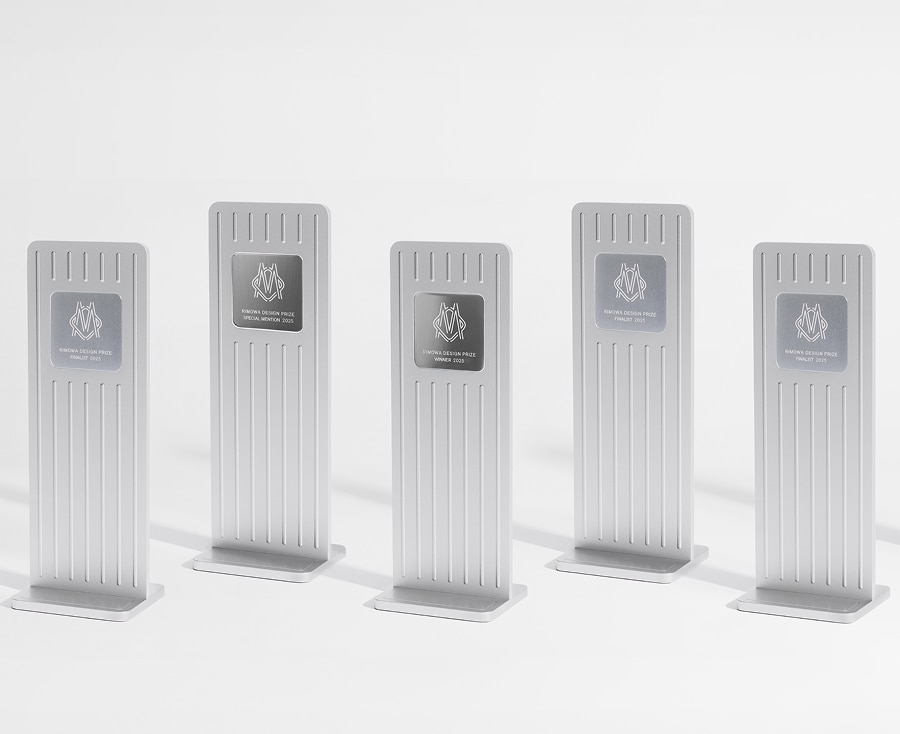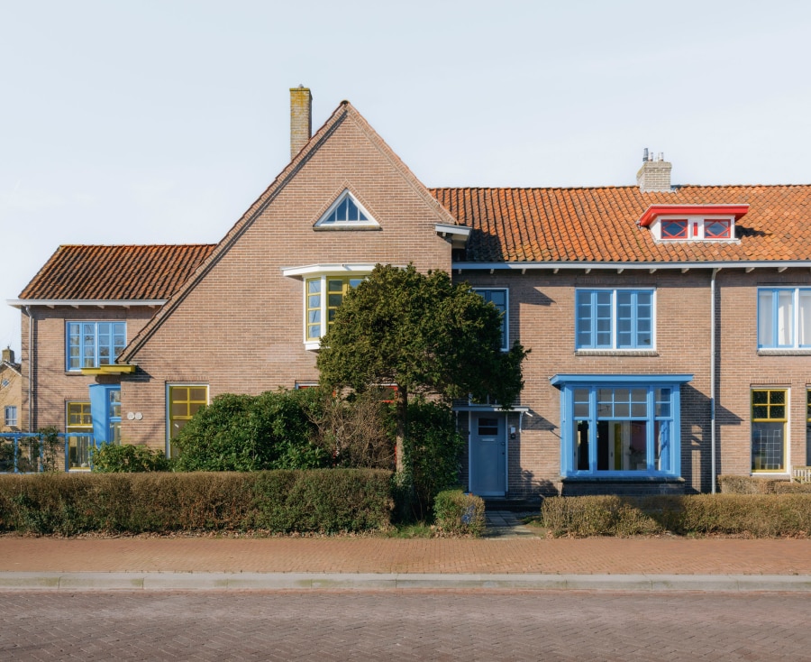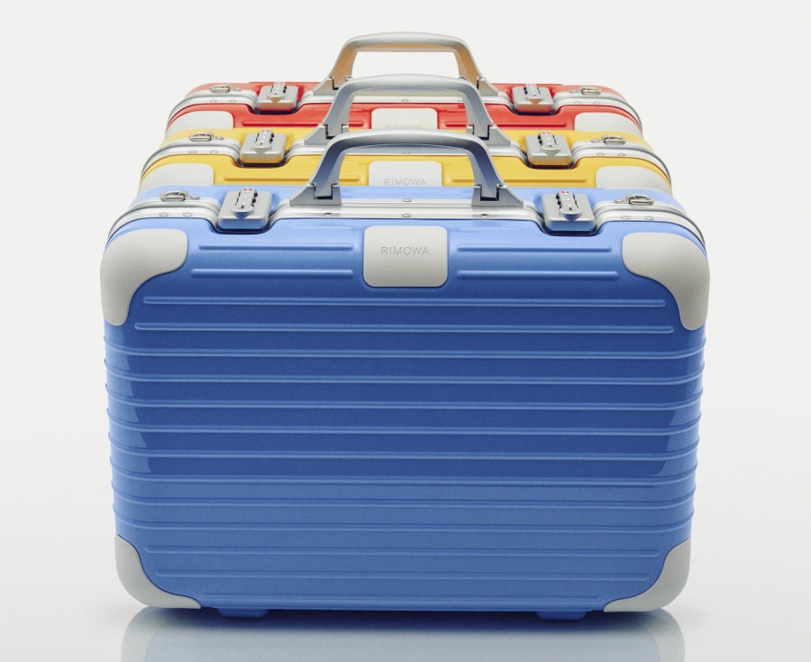XI - The aesthetic harmony of High Sunderland, the ‘See-Through House’
RIMOWA continues its ongoing series spotlighting icons of architectural design.
Approached via a birch-lined driveway deep in the Scottish Borders, High Sunderland is a house that almost disappears into its surroundings. Designed in 1957 by British modernist architect Peter Womersley for the textile designer Bernat Klein and his family, its name is something of a misnomer. In fact, it is a low-slung, long-lined structure, and almost entirely transparent.


Discover the Original collection
Nicknamed ‘The See-Through House’, its vast plate-glass windows open every room to the wooded landscape. Built at a time when mid-century optimism was shaping both architecture and culture, the house reflects a belief in clarity, openness and integration between the built and natural environment.
The interior was conceived for both family life and creative production – open-plan, flexible and filled with carefully considered details. Sunken living spaces, low-level windows and uninterrupted sightlines created a sense of flow and calm. Klein’s own textiles hung on the walls, his collections of ceramics arranged like still lifes.
High Sunderland also embodies the idea of the gesamtkunstwerk, or total work of art – a house where architecture, furnishings, materials and atmosphere were part of a unified whole. Even the cutlery was chosen with intention. The effect was not one of excess, but of precision and restraint, where each element had its place and purpose.


Discover the Distinct collection
After a fire in recent years, the house was restored by Scottish studio Loader Monteith, returning it to its original vision while seeking to modernise the infrastructure. What remains striking is not just the aesthetic, but the integrity – a home designed to last, and to serve the life within it.
As Klein wrote, “Good design defends dignity… to design means to care.” Such edifices remain inspiration for RIMOWA, where products are crafted with emotional resonance – travel companions that evolve with their owners, shaped by time and memory. Design is a shared responsibility: created with care, and carried forward with it.
Photographer: Simon Menges
I- INSIDE THE ICONIC HAUS KEMPER
II- INSIDE HEXENHAUS, GERMANY'S HIDDEN ARCHITECTURAL GEM
IV- INSIDE JOZEF SCHELLEKENS HOUSE - A MODERNIST TOUR DE FORCE
V - INSIDE KISHO KUROKAWA'S METABOLIST CAPSULE HOUSE K
VI - INSIDE MANITOGA, A MASTERPLAY BETWEEN NATURE AND MODERNISM
VII - INSIDE SONNEVELD HOUSE: ROTTERDAM’S MASTERPIECE OF FUNCTIONALIST DESIGN
VIII - RIMOWA VISITS PIERRE PETIT’S MAISON
IX - RIMOWA visits Van Doesburg-Rinsema House
X - RIMOWA visits the ‘Pasta Steamer’: a German modernist icon
XI - The aesthetic harmony of High Sunderland, the ‘See-Through House’
